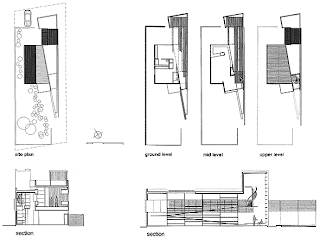
Project: Ramp House, Austin
Client: T.E. Kolenda
Architect: M.J. Neal Architect
Contractor: M.J. Neal Development
Consultants: Structures by Jerry Garcia (structural)
Photographer: Joe Pettyjohn
Let's take a look closer to one of one design award by Texas Society of Architects / AIA, a house called 'the ramp house'. A nice looking house by geometrical composition.
The floor plan of ramp house you can see above, shown the siteplan , foor plan and section plam of the building

The red color determine the house's masculine look. The owner said in the website that it is a 'time experience', rather than just racing upstairs. Finally there is the most of spatial experience in the house.



The architect also has a big consideration on scale and proportion, as well as connection with the history of the site and its surroundings.




