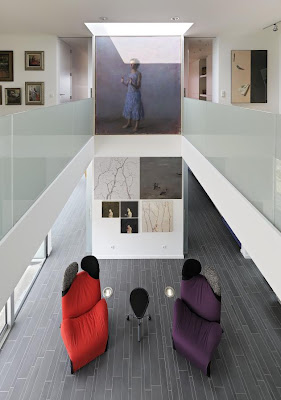
Villa Roling is a new finished architectural residential project designed by Dutch architect Paul de Ruiter. A contemporary lake house design locted in the town of Kudelstaart, Netherlands for an art collectors that loves to be sourrounded with the works of art.

From Paul de Ruiter:
The owner main wish regarding their new dwelling was that it would do greatest justice to their collection of paintings and sculptures. However, the location of their house, at the edge of the lake Westeinderplas, is so spendid that it was no option to make a closed volume which would have large wall surfaces for hanging on the paintings but would limit the view of the surroundings. The view of the lake and the garden should be maximal. Therefore we decided to design two contrasting volumes, a transparent glass volume overlooking the lake and the garden, and a floating´ wooden box on top of it for the works of art.

The wooden box on top has several big openings in it. In the centre of the house there is an empty space with a skylight and all four facades have a large window. At the two ends of the superstructure are the bedrooms with a maximal view of the surrounding nature. Sunblinds, developed by our own, screen from sunlight and solar heat.

The sunblinds, made of horizontal slats, move like shutters. Because they consist of two parts with a bend in the middle, the shutters when opened raise like porches above the glass facade. The paintings and sculptures can be exhibited in the centre of the house around the empty space. The empty space unites spatially ground floor and top floor and the skylight allows daylight to enter both floors.

Address: Kudelstaartseweg, Kudelstaart (NL)
Gross floor area: 340 m²
Volume: 1.116 m³
Program: dwelling with exhibition space
Start design: August 2006
Start construction: November 2006
Completion: March 2008
Gross floor area: 340 m²
Volume: 1.116 m³
Program: dwelling with exhibition space
Start design: August 2006
Start construction: November 2006
Completion: March 2008

Design: Architectenbureau Paul de Ruiter bv, Amsterdam
Project architect: Paul de Ruiter
Project team: Noud Paes, Willem Jan Landman, Helga Traksel, Dieter Blok, Willeke Smit
Project architect: Paul de Ruiter
Project team: Noud Paes, Willem Jan Landman, Helga Traksel, Dieter Blok, Willeke Smit

Landscape design: Copijn
Construction advisor: Bouwtechnisch adviesbureau J.L. Croes
Installations: Wahlen & Jongkind
Facade: MHB
Contractor: Van Scheppingen Bouw
Photography: Pieter Kers
Construction advisor: Bouwtechnisch adviesbureau J.L. Croes
Installations: Wahlen & Jongkind
Facade: MHB
Contractor: Van Scheppingen Bouw
Photography: Pieter Kers













